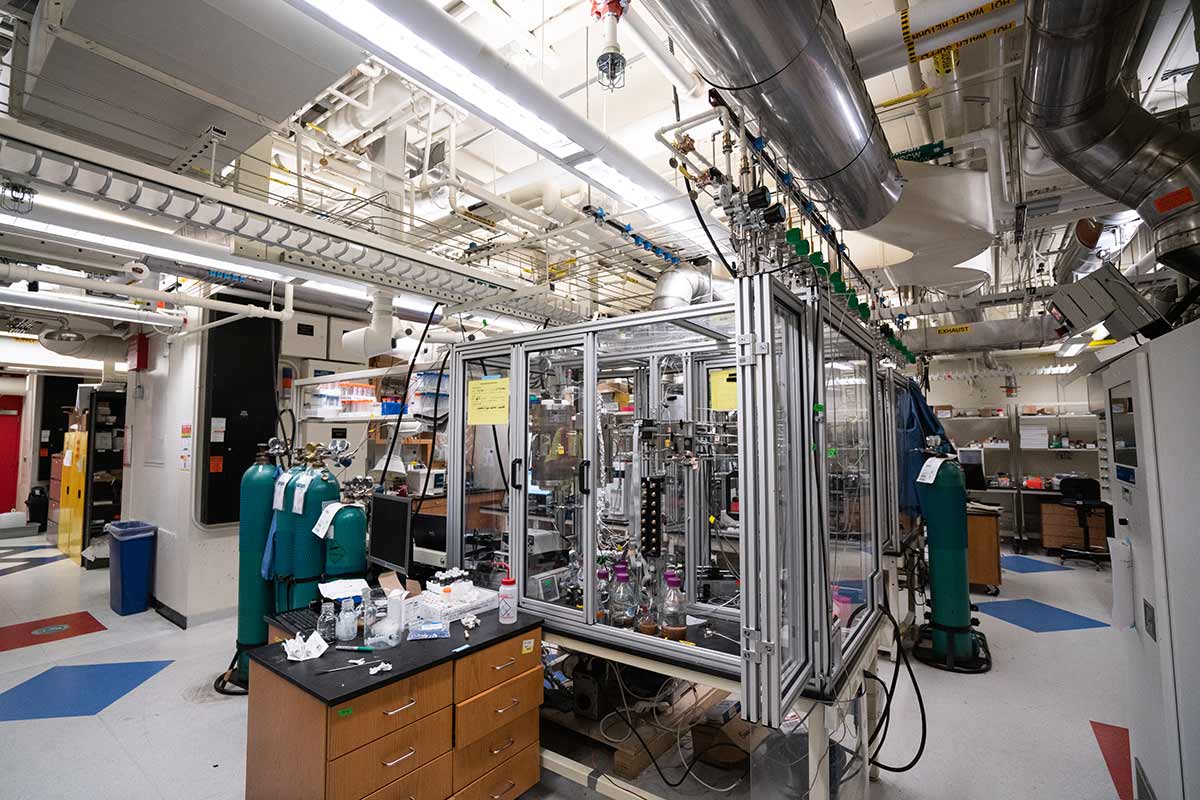

While each Museum of Science project had its challenges, all of them required careful coordination to protect the Museum’s many visitors (in 2015 alone, 1.38 million) and employees (600+). Workers erected scaffolding with an expansive dance floor to safely perform ceiling and other height work while renovating the main lobby. DCBA installed a new ceiling, programmable feature lighting, metal panels and black‐painted glass wall coverings, and new revolving and power‐entry doors. The curtain wall façade was replaced with new cutting‐edge SageGlass Panels, electrochromic glass that dynamically tints to control sunlight. The concourse walkway was extended, with its exterior storefront removed and a new one installed. Additionally, MEP infrastructure was modified to accommodate new high-tech exhibits, and fire protection systems upgraded to comply with current building codes. DCBA coordinated all shutdowns with Museum staff and was able to perform most construction during open hours.
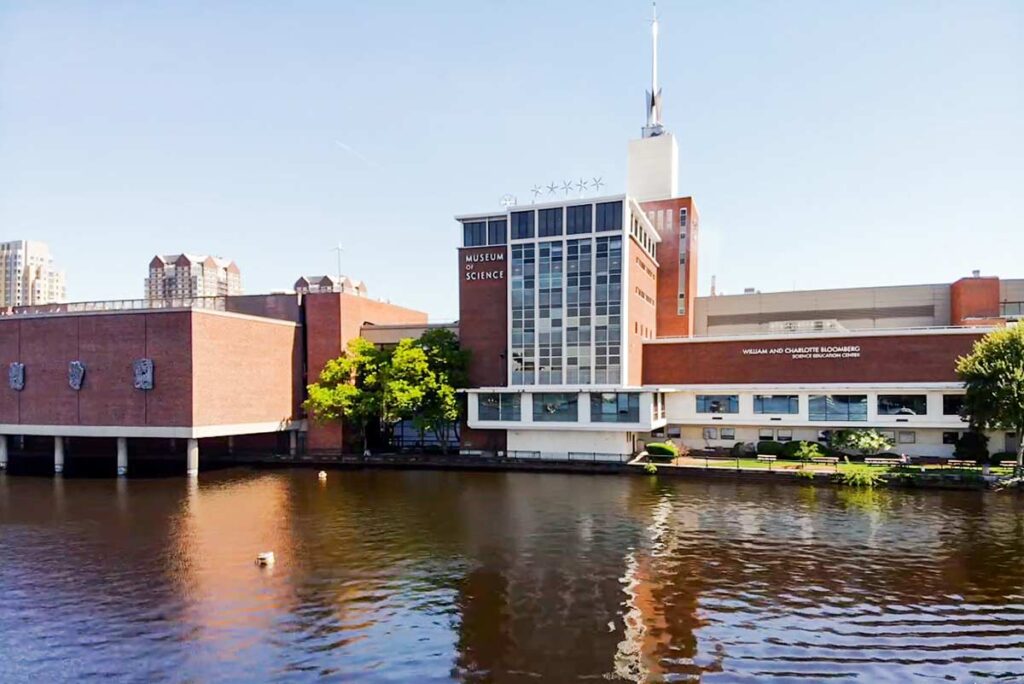
DCBA provided both preconstruction and construction services for this stadium renovation project. While MIT hired the landscape and bleacher design teams, DCBA hired Actwo to complete the design of the new restrooms on a design-build basis. During preconstruction, DCBA coordinated the various team members, including multiple departments at MIT, to ensure that design documents, decisions, and reviews were completed accordance with the project schedule and budget. DCBA provided seven different cost studies, counting schedule and logistics evaluations, to MIT. Once a design was selected, DCBA worked with Actwo and the other design teams to ensure that previously agreed upon sq. ft. costs were honored from design development to construction documents. Construction scope included demolishing the existing bleachers, excavating, removing soil, installing new helical piles, foundations, bleachers, press box, and MEP systems; and making numerous other site improvements. To locate utilities, workers used ground penetrating radar. These pre-excavation efforts were used to work around existing steam and tel/data duct banks.
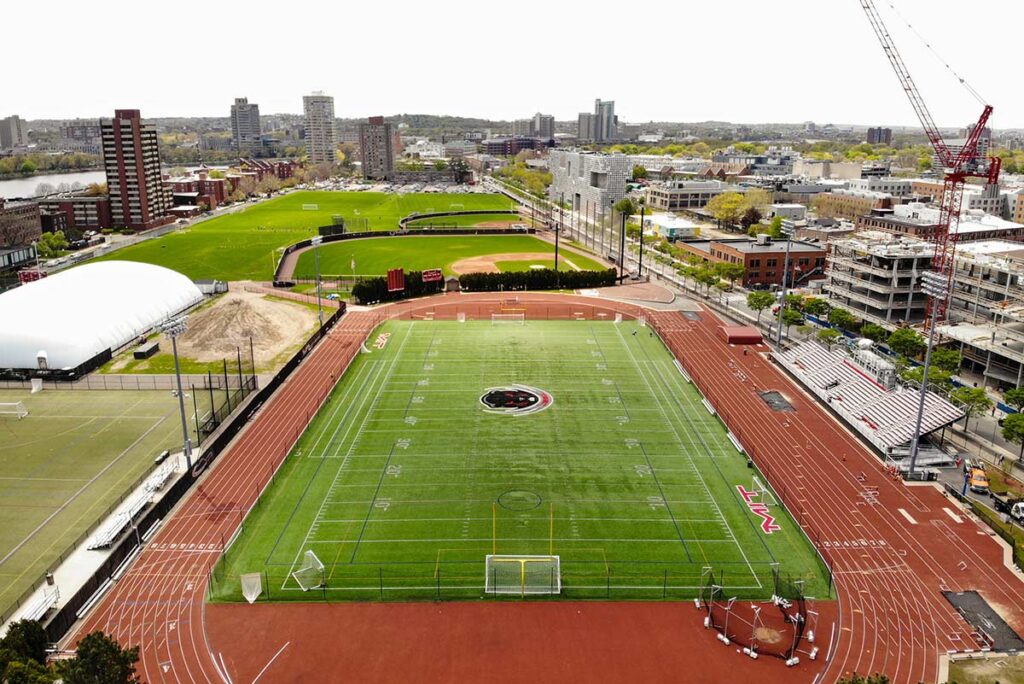
The Boston Museum of Science partnered with DCBA to manage the renovation of the 14,000 SF Mugar Omni Theater. The five-story IMAX projection dome theater is the only one of its kind in New England. The project helped transition the theater from analog film to digital display, bringing the theater into the 21st century.
Upgrades to the theater included the replacement and rigging of all projection and sound equipment, installation of a new cooling system, and improvements to existing lighting controls. New steel platforms were installed to support the IMAX chillers, as well as subwoofer and speakers. The existing doghouse – a concrete structure used to conceal the projector inside the dome – was modified to ensure the fit of the new digital projector. The highly sensitive projection dome was in place throughout construction and required intense coordination throughout improvement activities.
In addition to the equipment upgrades, the theater received a new ADA seating landing, additional curved railings throughout the theater, and upgraded theater seating. The Museum remained open to the public during the renovation. The project was performed under strict timelines and a tight budget.
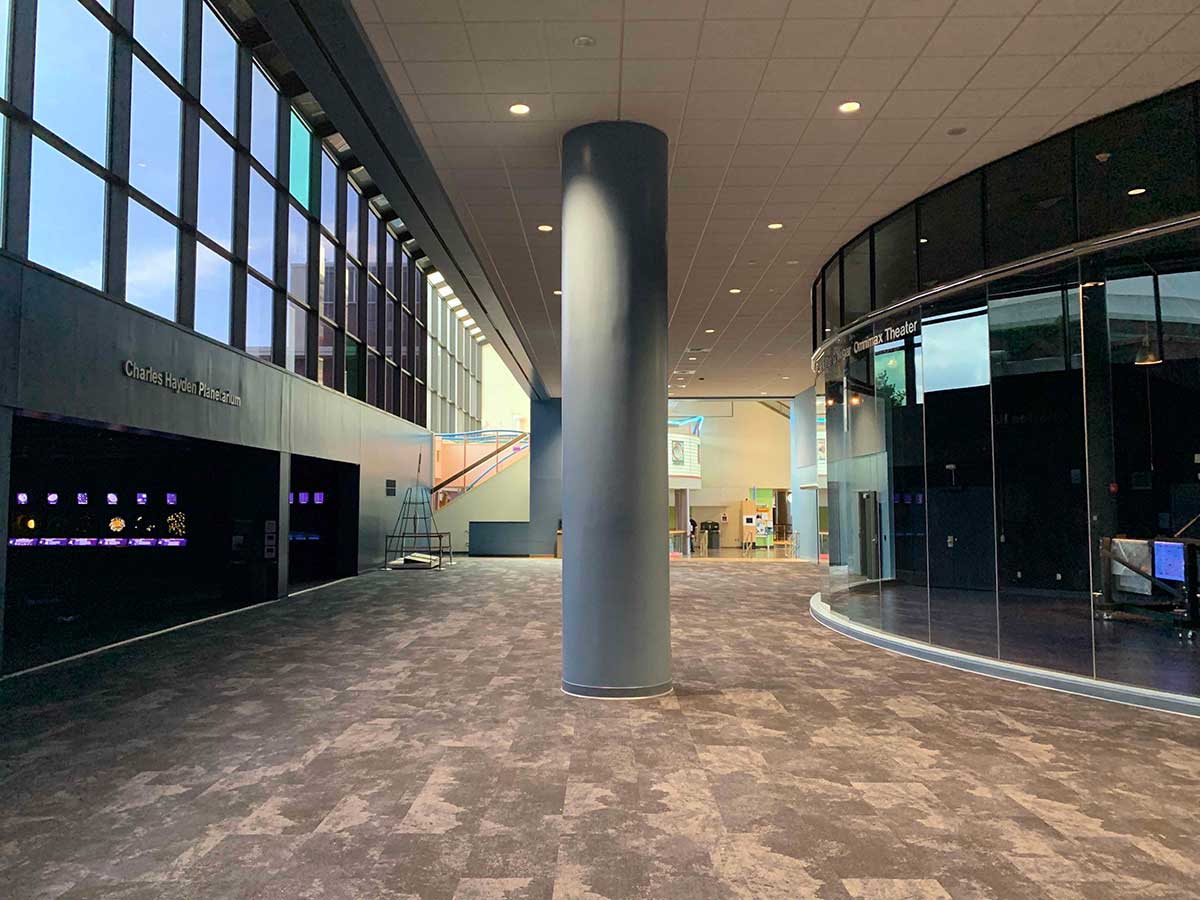
For this 5,000-sq. ft. preconstruction and construction project, DCBA retrofitted Harvard’s Herbaria in a space over an occupied library. Due to the sensitive equipment, plants, and environment (the library houses rare books), workers exercised particular care throughout this project. Scope included adding over 500 new High Density Mobile Storage Cabinets and Carriages, dismantling and removing 350 Steel Specimen Storage Cases and then shipping them (with a reconstruction manual) to locations all over the globe, and making electrical and HVAC upgrades. DCBA trenched and installed custom bearing plates and a new electrical panel and riser to feed a new LED lighting system. In order for the “8” track rail system to work properly, workers had to level the floor. After using a cement mortar compound, DCBA applied epoxy flooring to bring the floor up a final 1/16 of an inch. This project was awarded LEED-Commercial Interiors v3.0 Gold Certification upon completion.
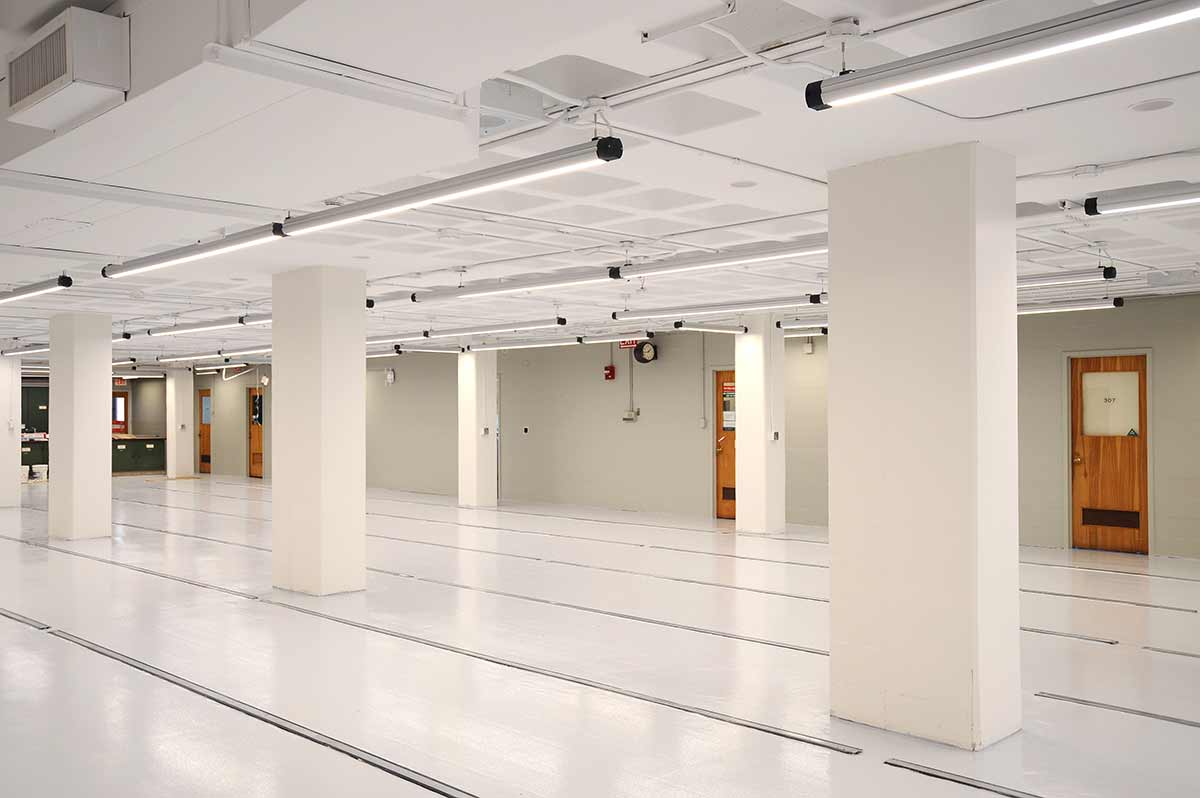
Phases one through three of this renovation focused on the relocation of Harvard’s Museum of Comparative Zoology (MCZ). Working within an occupied space, DCBA converted an open area into new LEED laboratory, classroom, storage, and collections spaces. Commissioning for the newly installed equipment was critical. The new MCZ space was in a building that was constructed in the 1800s using a combination masonry/timber system and needed significant MEP upgrades to bring it up to code. On the 5th Floor, DCBA expanded the MEP infrastructure, revised the floor layout, installed a new chilled water system, made boiler room modifications, and completed the construction of a new office space. Structural modifications that were made to create open office and conference room spaces involved rigging new structural steel members through windows around the building, which is situated on a busy university campus. Architectural finishes included acoustic plaster ceilings, custom glass storefront systems, intricate millwork details, and new flooring, paint, and fixtures. DCBA collaborated with facilities, end users, and building occupants throughout construction to fine tune logistics, schedule, and coordinate access with minimal disruption. Due to the building’s age, workers took great care to protect structures and architectural elements.
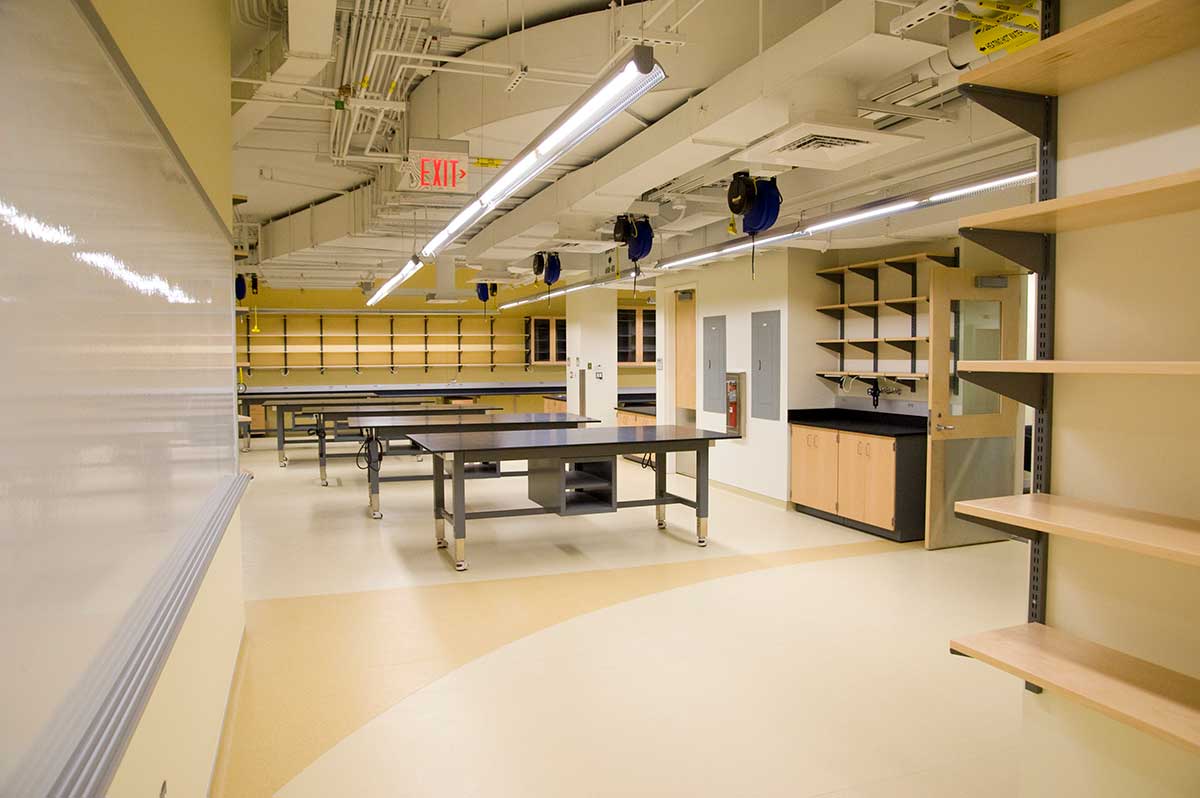
The sequencing of this multi-phased, 16,000-sq. ft. roof replacement project relied heavily on coordination with MIT Building W7 occupants and MIT Facilities. Phase 1 work began with MEP trades starting ahead of the roofing crew to make safe equipment. The roof demolition and abatement team followed behind, removing the existing roof and then installing new blocking as needed, new drains, and the new roof with the appropriate tapers. Workers removed and replaced the roof on the main roof, connector sections, and four penthouses. Scope for the penthouses required the project team to patch, repair, and paint stucco siding and to remove an old window and cover over the space. Workers also removed and replaced termination and flash around skylights. On the Main Center Roof railing system, DCBA removed old wood, refurbished the paint on the steel, and added new wood and an extended cap. While this work was underway, a team started replacing metal trim and flashing at the perimeter edge, penetrations, and equipment curbs.
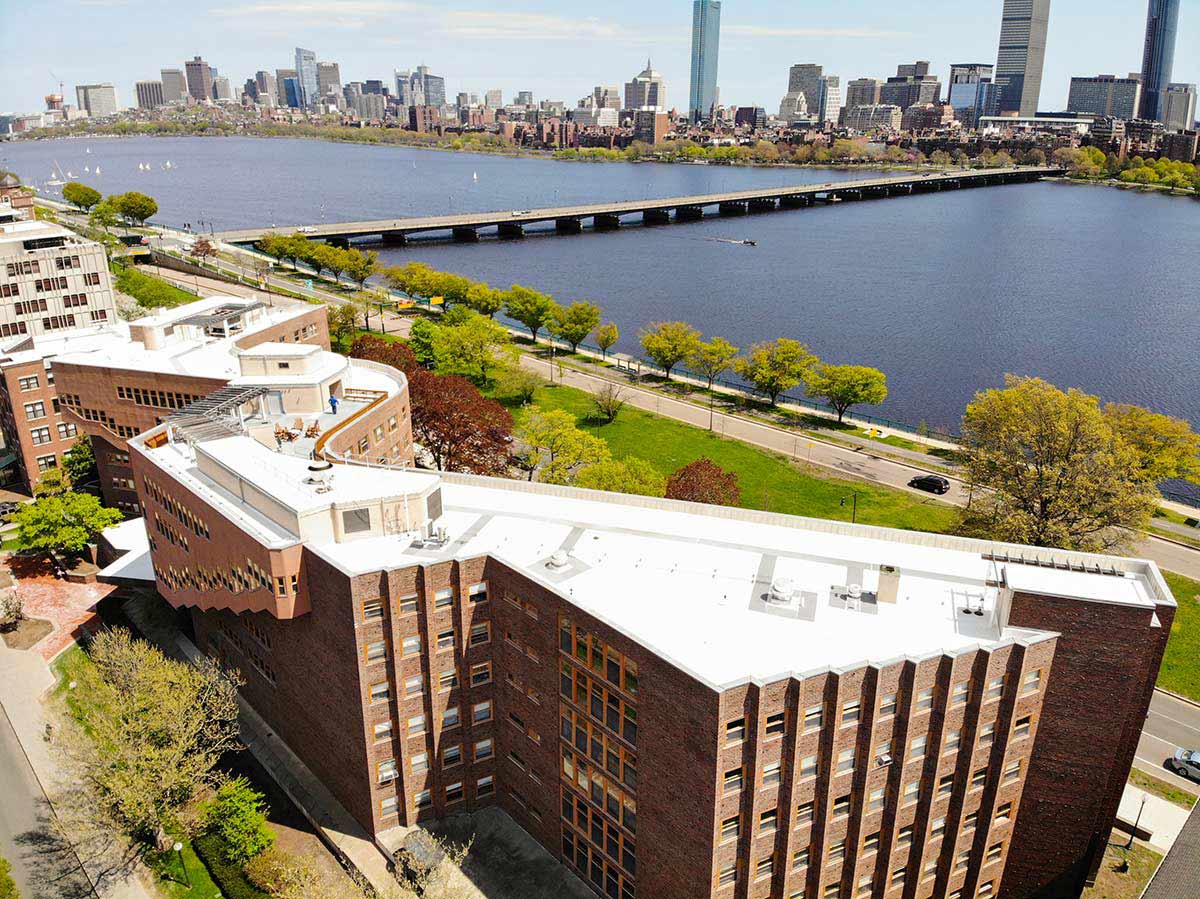
This challenging laboratory renovation project consisted of renovating three laboratories, multiple offices, and student work spaces in the Mallinckrodt Chemistry Building at the center of Harvard’s Cambridge campus. DCBA coordinated with facilities and end users to keep all parties informed and to mitigate the impact of disruptive tasks without interrupting building occupants’ research. The project required multiple shutdowns for new infrastructure ties-ins, including plumbing, electrical, and HVAC, the most significant of which was a full-building electrical shutdown performed to improve the building’s electrical capacity.
The project team wanted the option of being able to expand and make upgrades should they someday need to do so, and with this in mind DCBA installed two new 5,000CFM exhaust fans, powerful enough to meet the needs of a larger space if Harvard elects to expand in the future. A new telecommunications center was also constructed as part of the project to replace the existing outdated system. This space is now the home of the Liau Lab, a cutting-edge startup that is researching and developing biological therapies as cancer treatments.
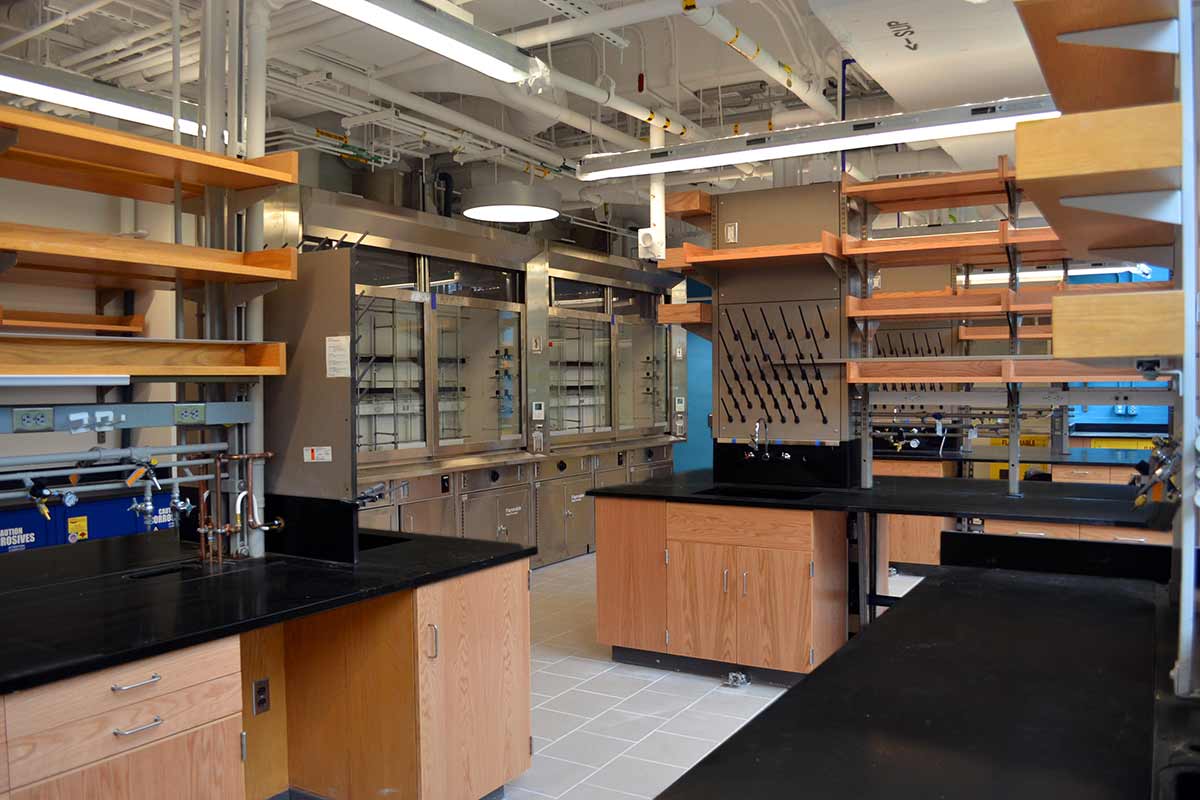
This multi-phase undertaking for WGBH required DCBA to renovate 150,000 sq. ft. of office space and to build an additional 150,000 sq. ft. of work and technical space, totalling 300,000 sq. ft. over six stories. New construction included the building of a connector bridge over a public street, several radio and TV production studios, a 200-seat theater, over 15 editing and post- production rooms, and support infrastructure for this high-tech facility. DCBA disassembled and reassembled a specialty polyplastic wall, demolished a staircase off-hour, and (also off-hour) constructed connections of the new steel members and steel decking.
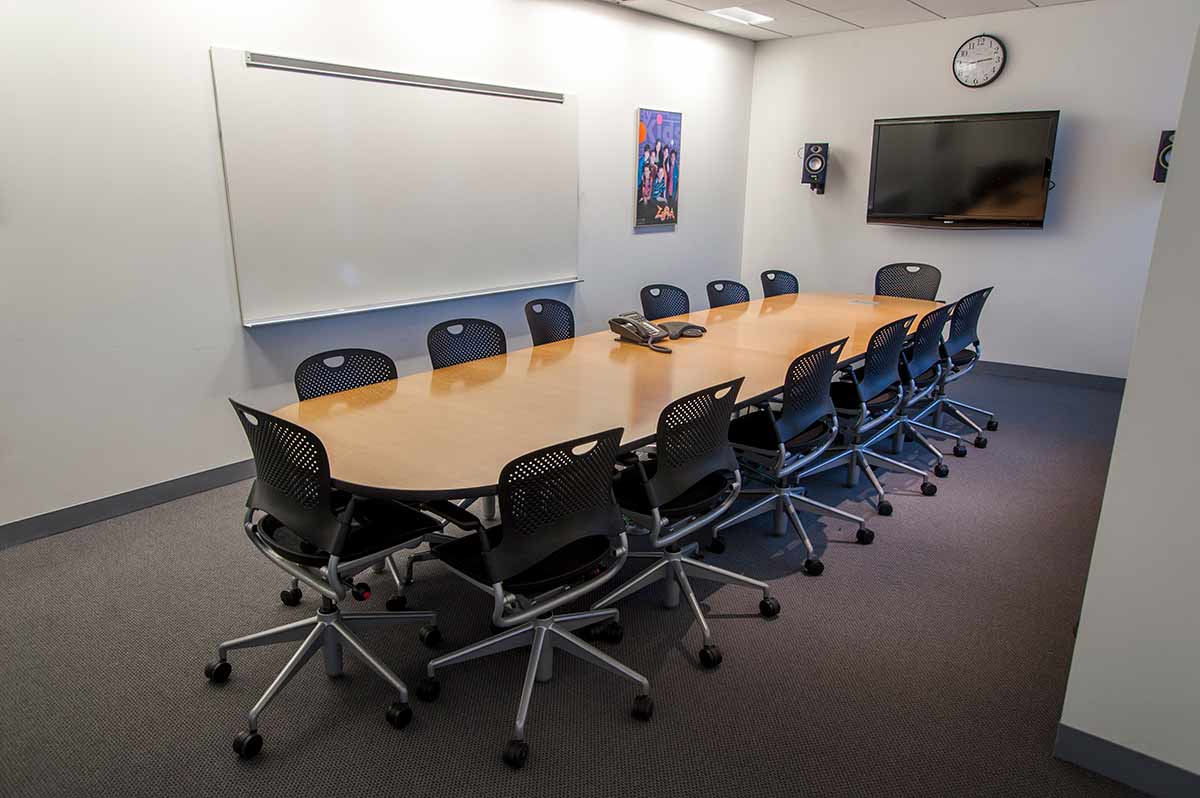
DCBA completed multiple projects for MIT in Building 46 from 2016-2019, providing building-wide recommissioning support, replacing 44,200 sq. ft. of roof, conducting a lighting controls system upgrade, and replacing ductwork, exhaust fans, and the humidification system on an active vivarium floor. Building 46, a 500,000 sq. ft. facility, remained occupied with live animals and ongoing research during all of the projects, requiring extensive coordination with building users and MIT facilities.
While providing recommissioning support, DCBA developed a two-phase recommissioning strategy and subsequently discovered that 40% of equipment was in need of repairs during Phase 1. DCBA was able to complete the necessary repairs as part of Phase 2 within 11 weeks.
While replacing Building 46’s roof, DCBA had to coordinate crane work during normal work hours with a railroad company who ran tracks directly under the building. On the roof, scope included replacing the roof on two levels with metal and concrete deck, special filter installation for the building’s intake air systems, and smell monitoring during work with a solvent based adhesive. The 20-year warranty and special insurance requirements for the completed roof mandated outstanding QA/QC procedures.
Replacing the lighting system posed the challenge of sensitive research laboratories and vivarium’s requiring specialty and sequenced lighting for their operations. The transition to the new lighting system needed to be completed as quickly as possible. Special access procedures and work in clean areas required additional training for all team members involved in the project.
While replacing the ductwork, exhaust fans, and humidification system, scope included duct cleaning, installation of barrier coating duct and fans, ceiling demolition and patching, existing conditions surveys, access door installation, and upgrade of the humidification system in more than 30 animal holding rooms. Before construction commenced, a medical exam and vaccination plus special access procedures and additional training were required for all construction personnel involved to enter the space.
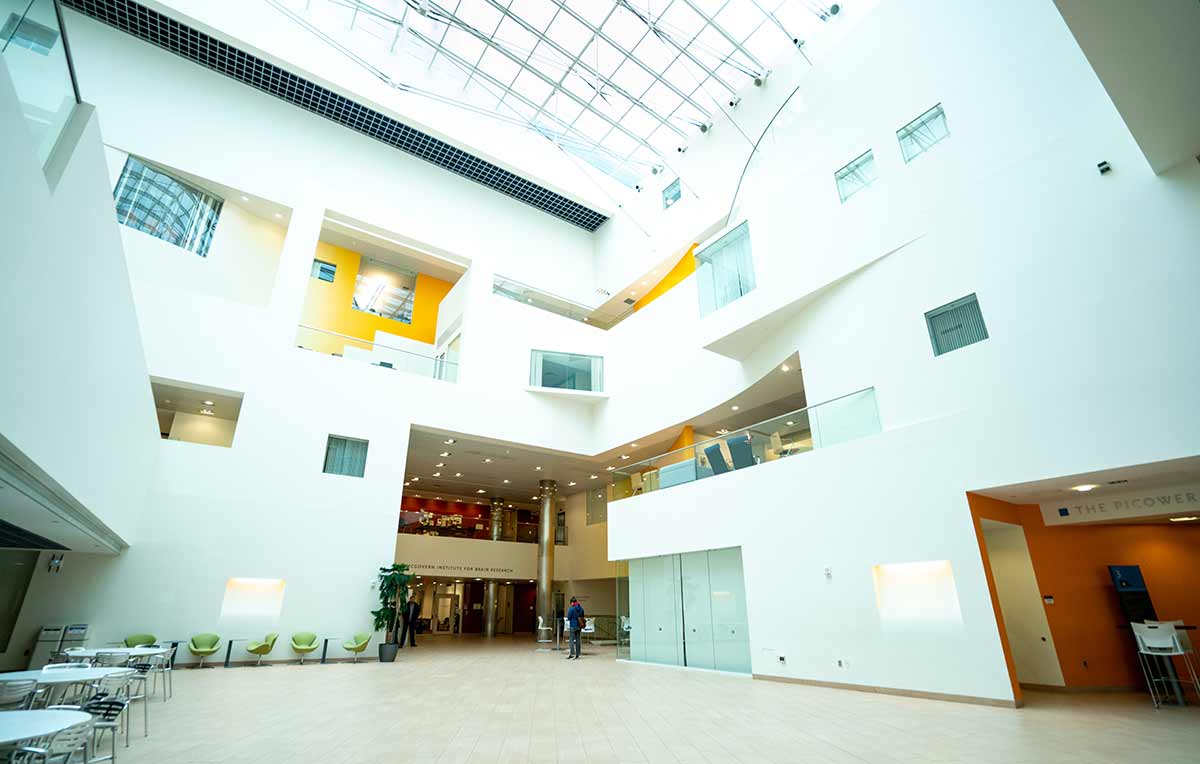
This laboratory renovation was completed in multiple phases in order to make room for building occupants and research. The project’s goals were to create high performance lab spaces that optimized the indoor environment, reduced resource consumption, and reduced overall impact on the environment. The scope of work included the total renovation of the first floor laboratories, including a new instrumentation facility, tissue culture room, biology lab, chemistry lab, and optics labs. Upgrades included new mechanical, electrical, and plumbing infrastructure to support new equipment and layouts. Architectural upgrades involved installing flooring and partitions and painting. Once the Phase One spaces were completed, occupants were relocated from the existing labs into their new lab spaces to ensure the scientists were able to continue their research with minimal impact. DCBA coordinated all shutdowns throughout the project with facilities and the adjacent scientific groups to prevent any impacts to ongoing activities, and regularly informed occupants about daily activities and the construction schedule.
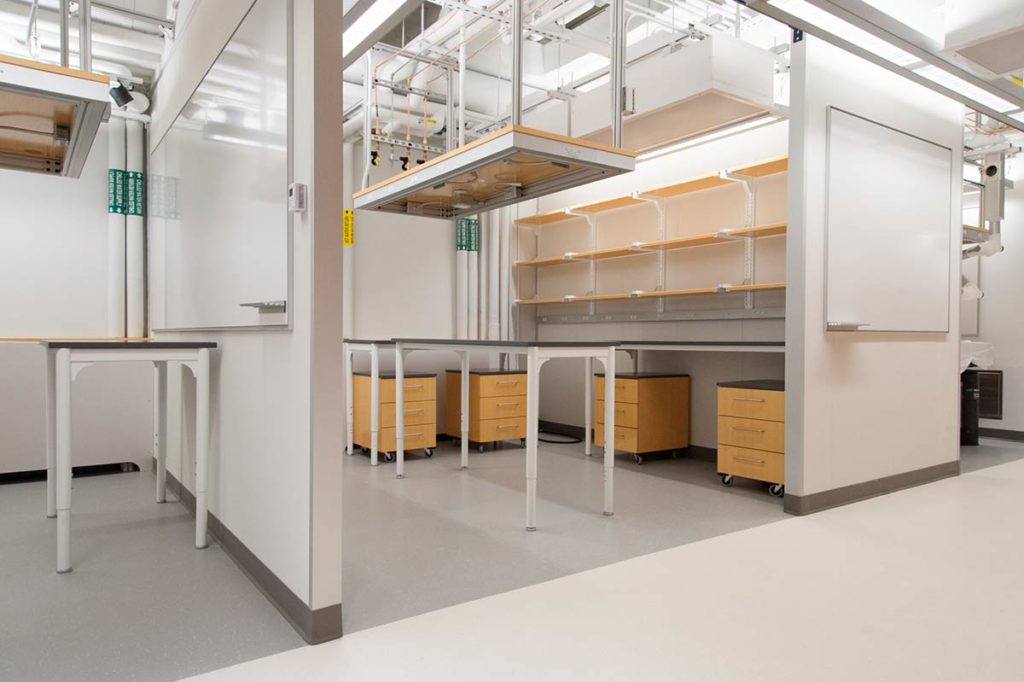
Over a span of four weeks, DCBA converted an existing office area on the fifth floor of a large building into a laboratory space for the Broad Institute. This project required new casework, including overhead carriers, and new MEP services for laboratory equipment (centrifuges, freezers, etc.). In order to create the correct infrastructure, DCBA updated the HVAC and MEP systems and added features such as a vacuum, RODI, and floor drains. Work and shutdowns were coordinated with the occupants of an adjacent laboratory and office areas to minimize disruption to occupants.
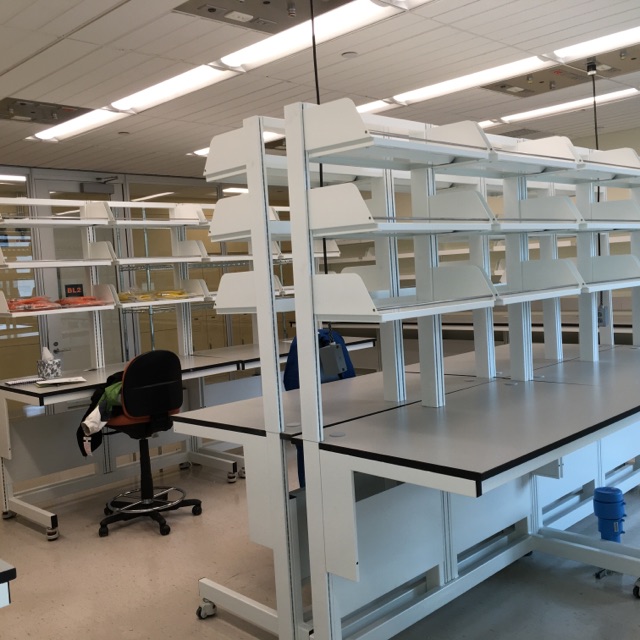
DCBA undertook this laboratory project for MIT, which began with a fast-tracked preconstruction phase. During this phase, DCBA procured materials and subcontractors, performed site investigations, and coordinated the procurement of owner‐provided MK enclosures with MIT. The information gathered during site due diligence included MEP existing conditions, access challenges, and tie‐in points, which were used to coordinate MEP shutdowns, new piping, and ductwork routing. The shutdown matrix, project schedule, and logistical plans served as DCBA’s most important tools for controlling the flow and completion of each aspect of the work.
Since the scientific team was working in Lab 025a, DCBA ensured that the Lab 025 construction zone was clearly separated from adjacent spaces. Once MEP utilities were updated, DCBA installed new ductwork, Phoenix Valves, VFDS, and two MK enclosures. When scope in Lab 025 was complete, DCBA swapped spaces with the scientific team and began construction in Lab 025a. This not only kept the project on track, but it also allowed research to continue without interruption.
