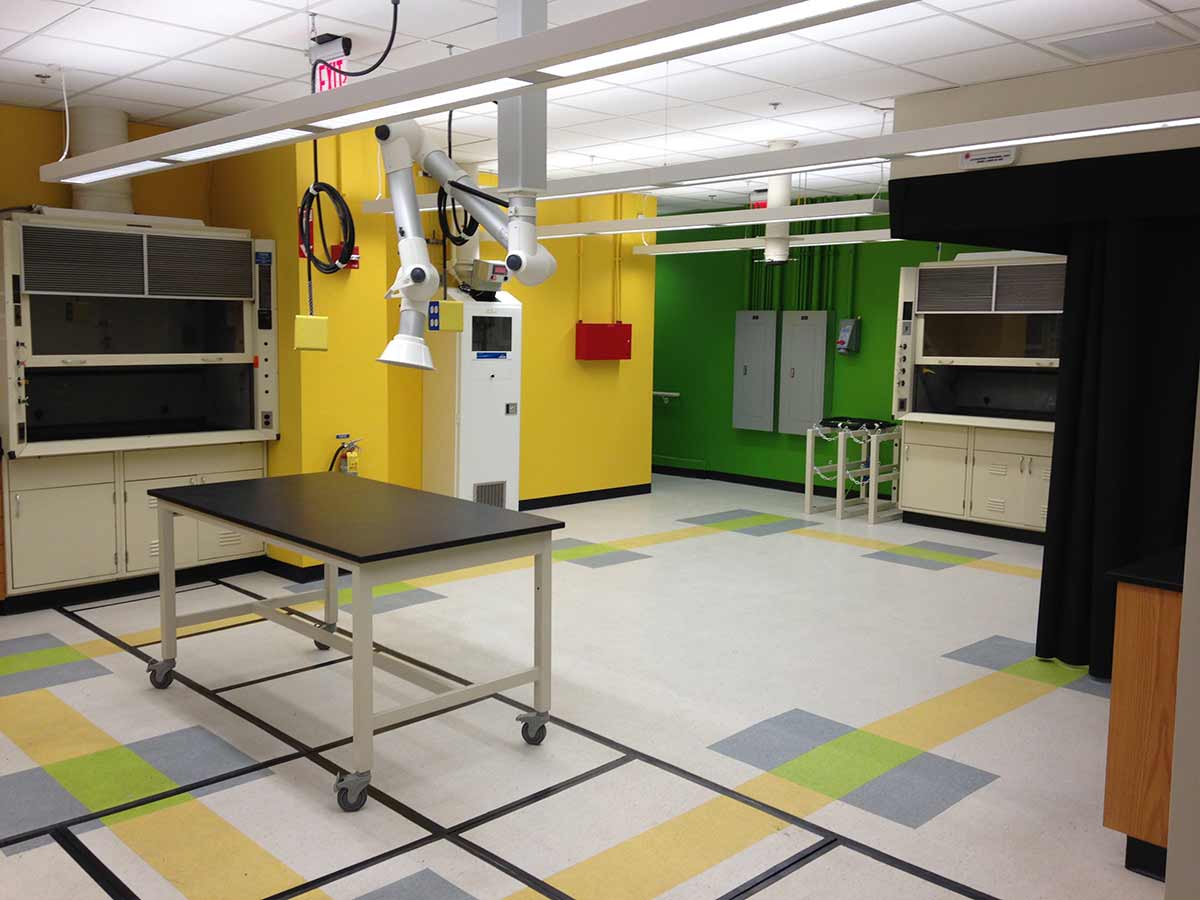

DCBA partnered with Thermo Fisher Scientic for the construction of their viral vector laboratory in downtown Cambridge, MA. The project included major renovations of a 47,000 SF building, which incorporated a cGMP manufacturing suite, process utilities, expanded the existing rooftop penthouse, and expanded the existing dunnage platform on the roof to include additional HVAC components.
For this project, DCBA met a critical, time sensitive schedule which included
the tiered turnover of utilities and areas to allow for an expedited commissioning and validation process to occur simultaneously during construction. Due to a well-executed preconstruction effort and organized and coordinated construction, the project resulted in a timely completion and turnover of milestone systems to the client.

DCBA managed all aspects of procurement, construction, commissioning, and validation for a major clinical fill-finish suite renovation for Sanofi’s R&D Group. The work was executed in occupied manufacturing space, utilizing coordinated shutdowns to tie-in critical utilities and ensure that the systems were online to meet manufacturing deadlines being driven by ongoing patient clinical trials.
The fill-finish suite was renovated to meet new process and regulatory needs, which involved architectural, process, and utility upgrades including new controls, emergency power, and process gas. In addition, new equipment, including a depyrogenation oven and vial washer, new freezers, and a complex particle monitoring system for a lyophilizer, was installed.
DCBA was also tasked with the management of the commissioning and validation to ensure that all deadlines were met and/or exceeded. This complex and technically challenging project was successfully executed to the clients satisfaction by DCBA due to the detailed planning and dedication of the project team.
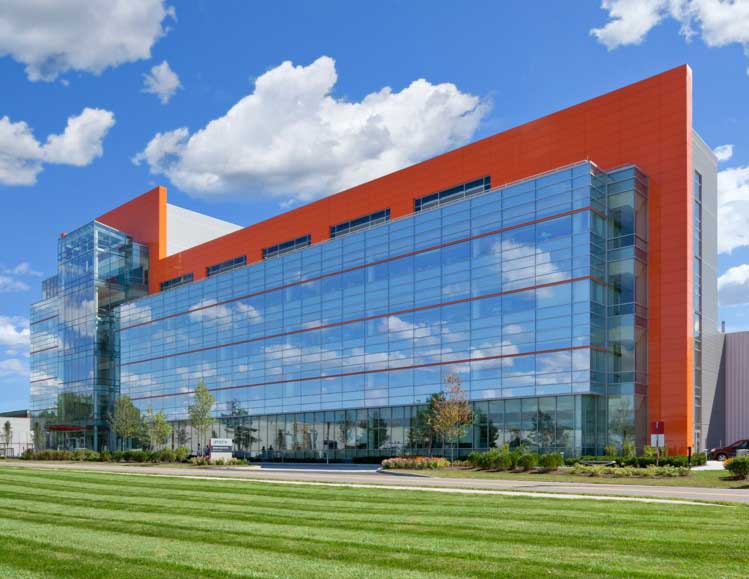
DCBA managed this huge undertaking to transform a single product line pharmaceutical manufacturing suite to a cell-culture facility capable of producing multiple product lines in parallel. In addition, the project followed a rigid schedule in which construction took place between two production runs, with commissioning following the second run of production.
During this project, workers installed new process piping, equipment, and controls along with new additions, tie-ins, and alterations to the in-house utilities. This process demanded careful QA/QC and productivity monitoring to ensure that systems met all cGMP manufacturing requirements and schedule.
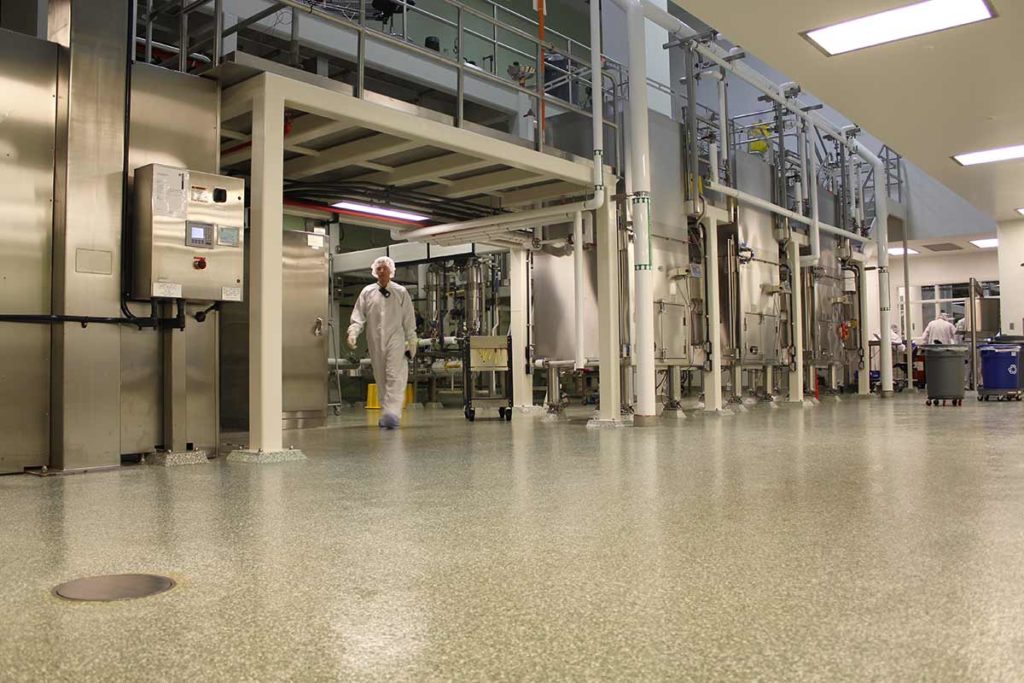
For this project, DCBA repurposed an underutilized chemical storage building into a secure, standalone cryogenic facility that could hold approximately 10,000 liters of drug substance at -40° C while maintaining N+1 redundancy for all process equipment and 100% redundancy for all mechanical utilities. In addition, DCBA created new Class 1 Division 2 hazardous raw material storage facility, new cold rooms, and a new office space in an adjacent building. This project required the installation of numerous owner-supplied specialty equipment and process piping that met the requirements for drug fabrication and production. This undertaking was made even more challenging by the fact that all of the buildings DCBA worked on were tied into the Central Utility Building (CUB), which could not have its services disrupted at any time.
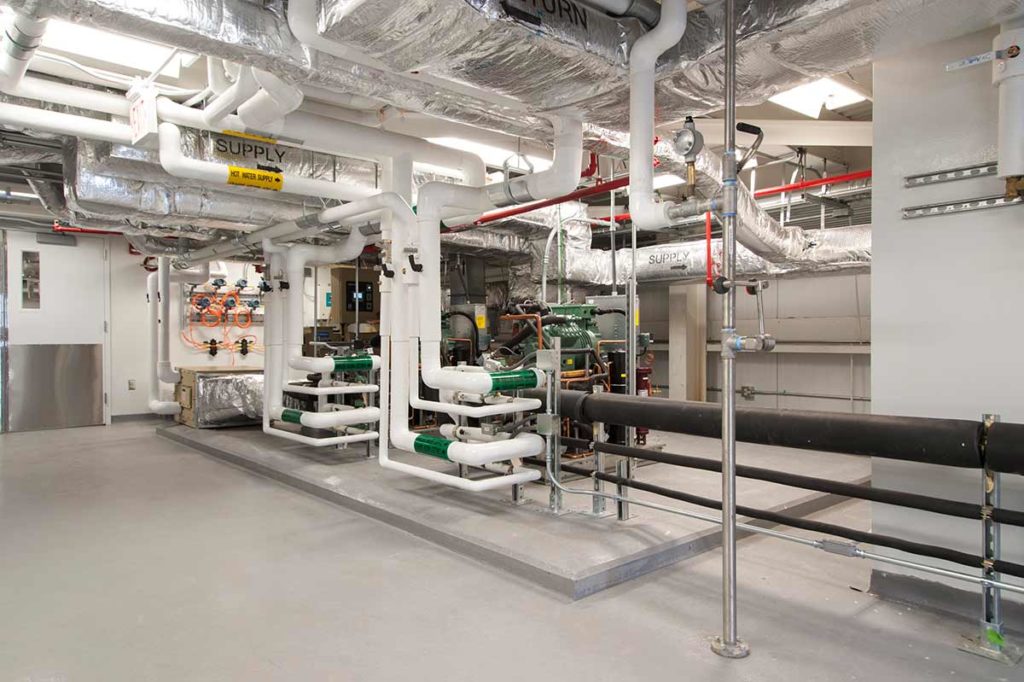
Arranta Bio MA, LLC is an emerging CDMO company created to manufacture drug product affiliated with the microbiome. DCBA was hired as the construction and design manager for the duration of the project. The client purchased an existing 60,000SF building to transform into lab and manufacturing space. DCBA is managing the gutting and installation of cGMP clean room manufacturing space, cGMP warehouse, R&D Labs, QC Labs, office space, and site improvements. Additionally, an adjacent office building will be constructed to house the company’s headquarters.
Challenges for this project include an aggressive schedule, commencement of construction in parallel with design, and value engineering.

The Broad Institute partnered with DCBA for the creation of a BSL-3 laboratory which was located within existing laboratory space. This project provided many unique challenges that required special attention to detail, planning, and coordination. DCBA addressed the obstacles head on through a methodical preconstruction approach and a well-executed construction plan.
During this project, DCBA was tasked with maintaining the daily functions of the adjacent high-risk, BLS-3 lab spaces while performing the construction of the new BSL-3 space. In addition, the new space required specific isolation, MEP requirements, and access coordination. The high-risk conditions tested the planning and execution of coordination efforts, along with the implementation of the detailed logistics plans.
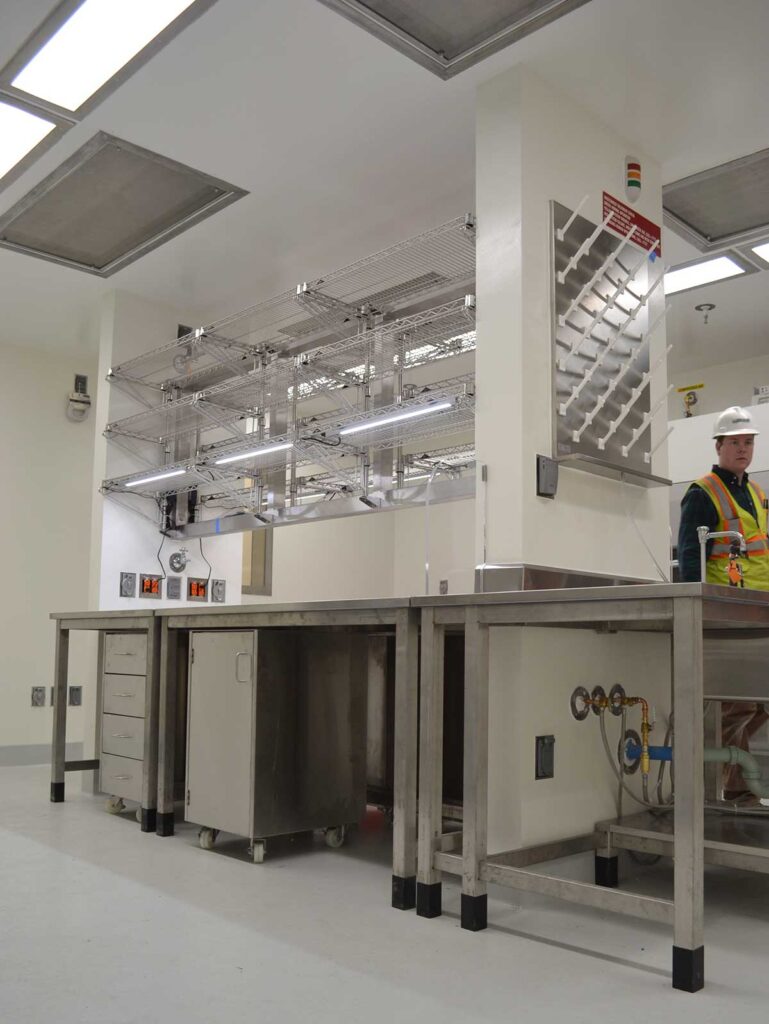
DCBA undertook this project for Ipsen Bioscience’s new state-of-the-art QC laboratory and storage space in the company’s current GMP warehouse. The QC laboratory renovations included two cold rooms, a glass washer, flexible bench space for growth, and a new flow pattern that blocks manufacturing from entering the lab space for sample drop off. The GMP warehouse expansion, in turn, created additional warehouse space to support increased manufacturing, a new cold room, new offices, utilities for freezers, and an IT room for lab servers. Additionally, DCBA made tie-ins during a base building electrical shutdown as part of construction impact mitigation effort.
Project challenges included an extremely aggressive schedule, incomplete drawings, and an occupied and operational facility. DCBA made a quick turnaround on cost and schedule exposures for each document change, which allowed the client to make real time and informed decisions on how to proceed with construction.
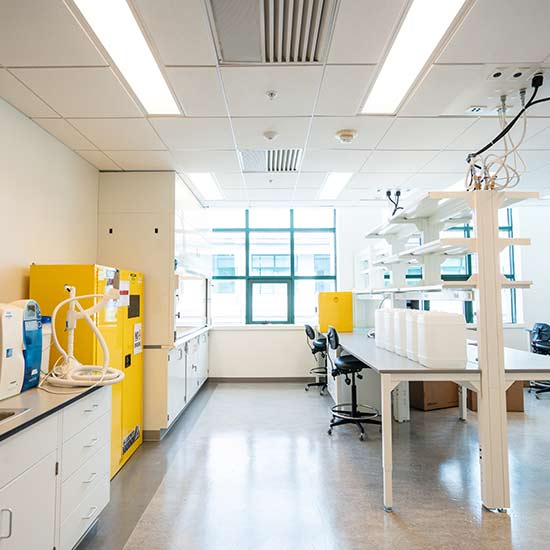
DCBA performed the renovation of a laboratory located within an occupied chemistry building on the MIT campus. Originally, the ISO 6 Class 1000 Cleanroom was to be a complete package, designed and built by a sole manufacturer. During preconstruction, the project team determined that MIT would save significantly if the room was stick built. Due to potential corrosion issues from lab research processes within the cleanroom, all materials selected for the room had to be metal free. To meet this requirement, DCBA workers wrapped the casework and fume hoods completely in PVC-1 material and installed custom PSP-coated ductwork. Infrastructure upgrades to support the cleanroom and adjacent lab space required the installation of new 7250 CFM plastic exhaust fans, steel supports for the roof exhaust fans, HEPA fan filter unit, HVAC fans, lab sinks, RODI piping, water polishers, and cleanroom electrical panel and lighting. Since other areas of the building were in use, DCBA coordinated all construction with building facilities and scientists in adjacent active labs to ensure daily operations, ongoing experiments, and research were not disrupted.
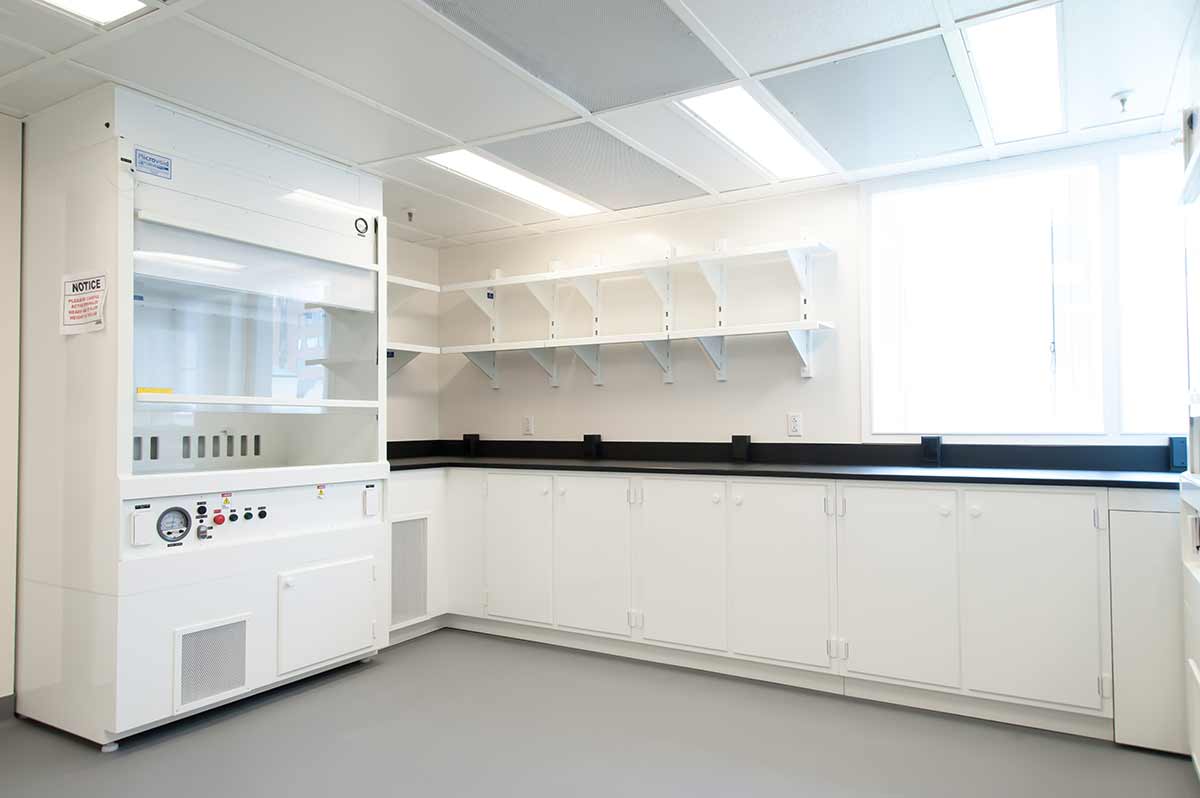
DCBA worked with the MIT Media Lab to create an ISO 6 clean room, office space, and a conference room for ground-breaking electromechanical medical research within a re-purposed room’s footprint. This ambitious design/construct and design-build project was completed within a strict time frame in an occupied building and in coordination with existing nonclean room utilities. Construction could not begin until the project team had created a schematic design, procured a clean room design-assist partner, and finalized construction documents. DCBA provided feedback on design constructability, MEP coordination, procurement lead times, scheduling, and various cost estimates.
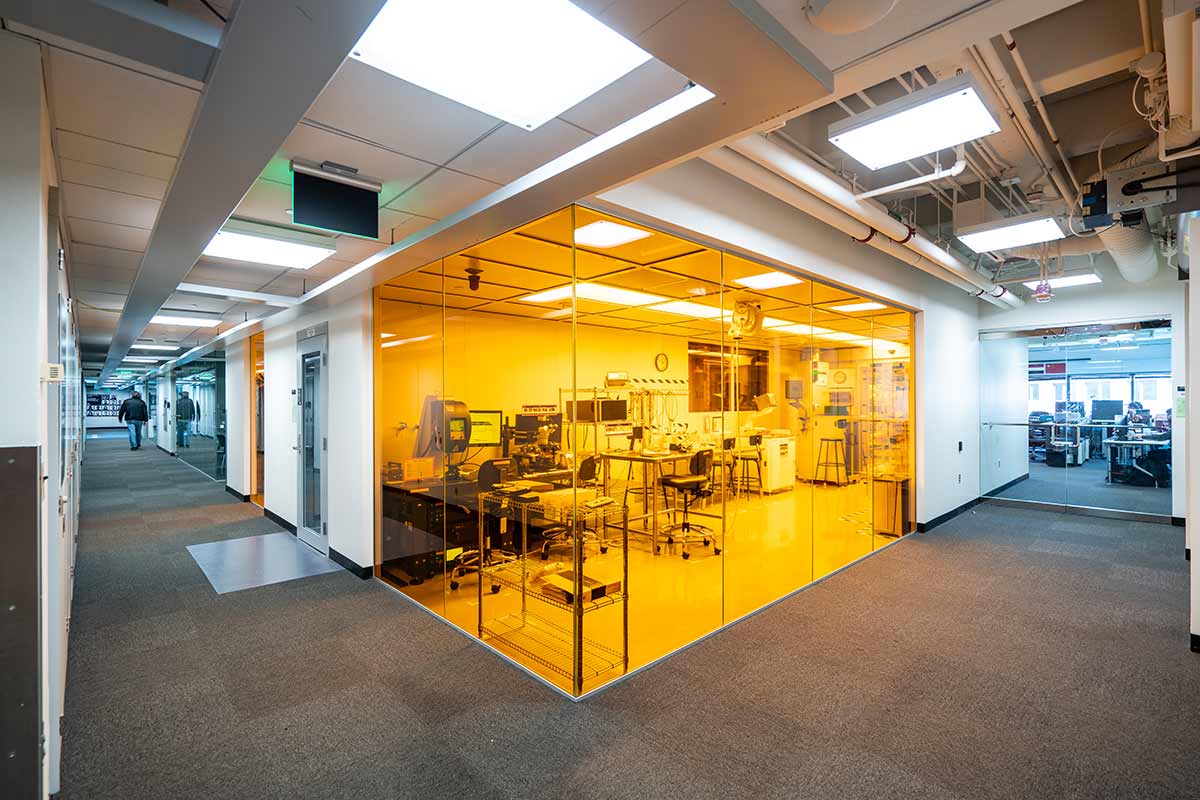
Novartis hired DCBA to simultaneously renovate a glass wash laboratory and modify the existing tempered water system in an occupied and operational space. The glass wash renovations required the demolition of existing space and features, including partitions, steam/water/RODI/tempered water piping, and HVAC items. The space was reconfigured to accommodate two large Miele Professional Glass Washers, epoxy flooring, a specialty FRP for the wall covering, water/mold resistant ceiling tile, and stainless furnishings to ensure that the space would be 100% water resistant.
Updating the tempered water system involved installing new tempered water return for the building’s emergency eyewash/shower stations. Final tie-ins required sanitization and a shut-down of the emergency eyewash system, making clear communication with facility managers and building occupants crucial. Shutdowns had to be scheduled in advance and planned for weekends or off-hours.
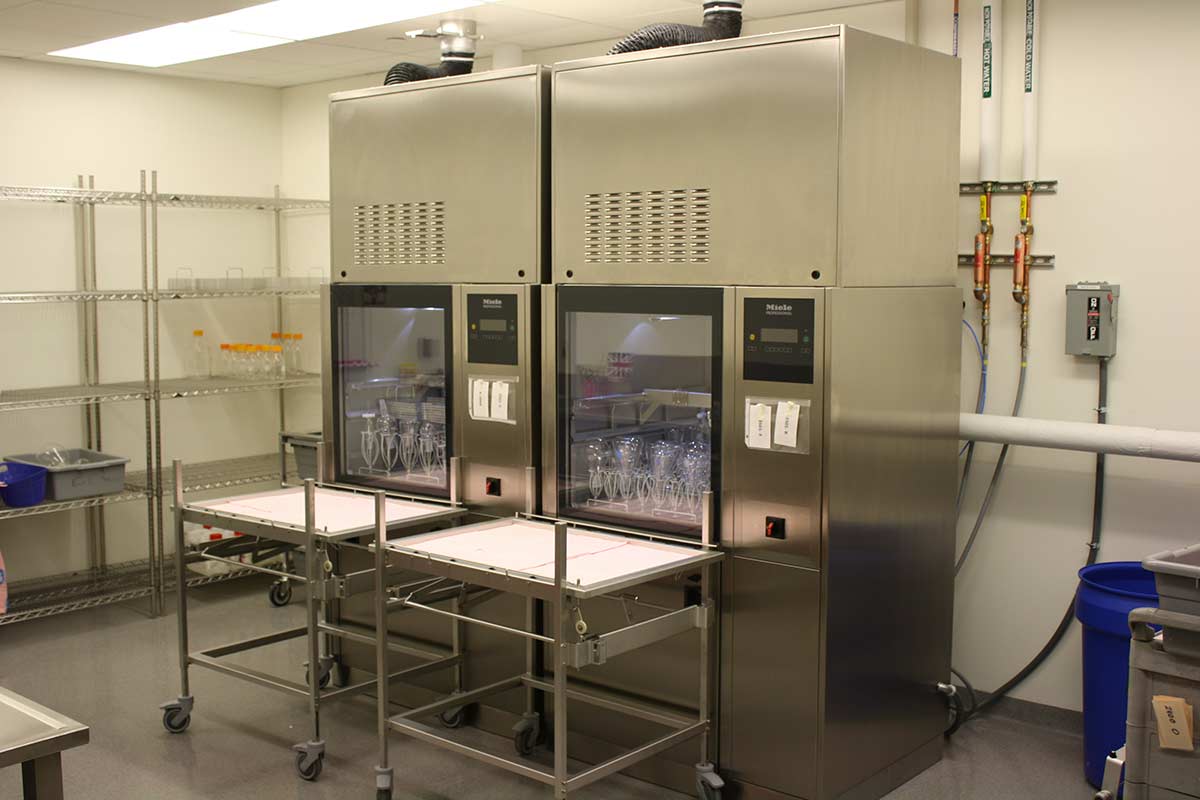
DCBA completed this project on Sanofi’s Framingham’s campus, which included the installation of infrastructure components, structural steel framing, and assembly of a new isolator and dedicated AHU. Additionally, a new exhaust fan was installed and upgrades were made to the facility’s BMS. This challenging project required the expansion of the mezzanine platform for the AHU, located directly above the main service corridor in a cGMP facility. The project also required numerous project components to be expedited in order to complete required system tie-ins during a scheduled annual shutdown, e.g., WFI, electrical feeders, BMS and process controls, exhaust duct taps, and balancing. Given the space constraints, the isolator and the AHU were delivered in sections and field assembled. Upon completion of the assembling process, the cleanroom components were finalized construction procedures. Construction work included creating a new layout and installing new flooring, ceilings, paint, custom millwork, and furniture.

MIT hired DCBA for preconstruction and construction of two laboratory spaces and supporting facilities to expand the area of an electrochemical energy laboratory space. DCBA oversaw the installation of laboratory equipment, including mobile benches with ceiling mounted power drops and exhaust articulating arms, three fully exhausted gas storage cabinets added via a stainless steel distribution system for carbon monoxide, hydrogen, and fluorine gas connections, and a cutting edge gas detection system capable of detecting concentrations as low as 15 PPM CO, 1 PPM HF, and 10% hydrogen. Workers put in additional gas monitors throughout the laboratory space and connected them to the building’s fire alarm and other automated systems. All of the spaces were outfitted with new HVAC, ceilings, flooring, millwork, and light fixtures, as well as fire suppression upgrades.
